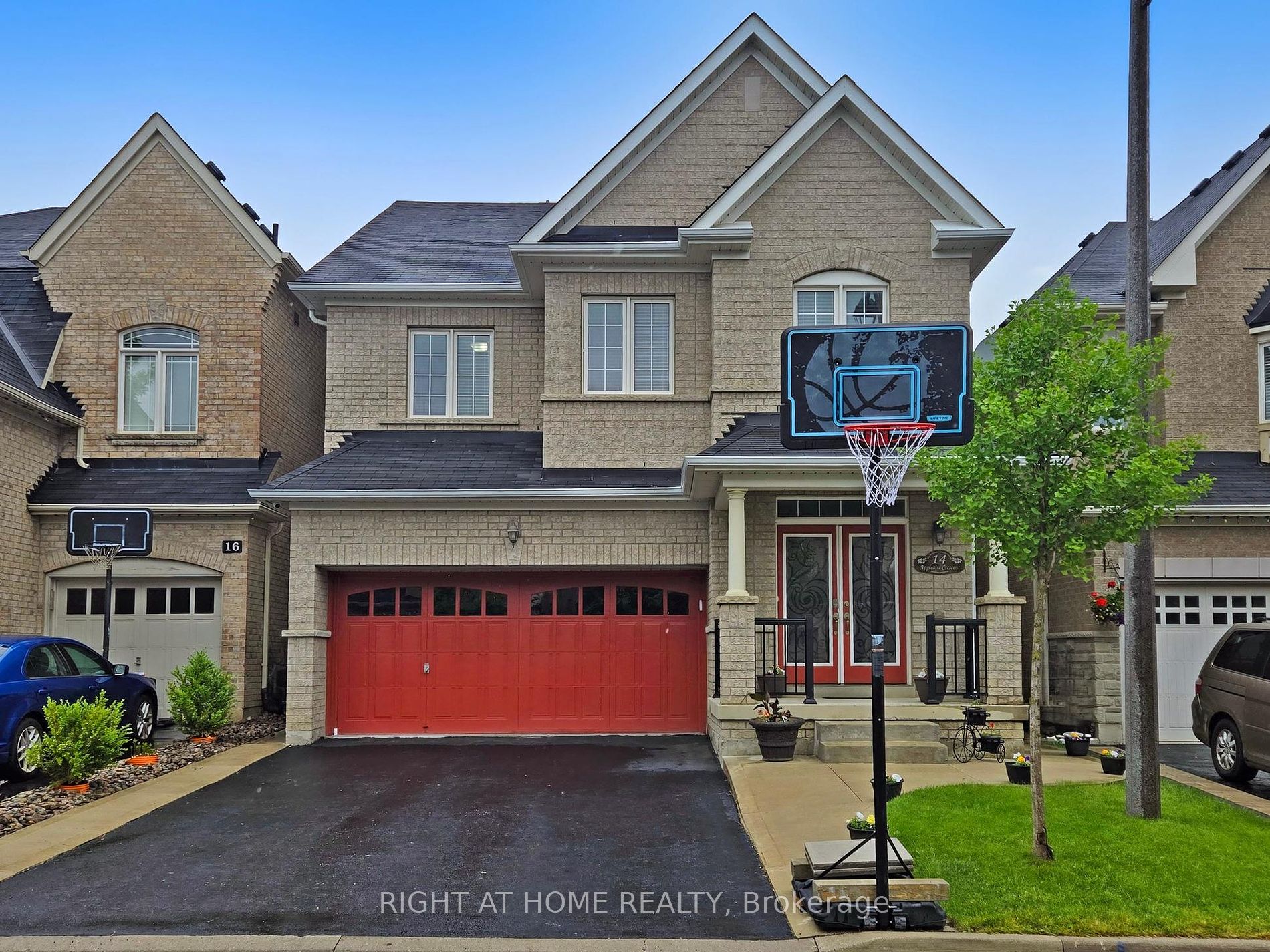
14 Appleaire Cres (Bramalea Road And Countryside Drive)
Price: $1,339,000
Status: For Sale
MLS®#: W8388740
- Tax: $6,683 (2023)
- Community:Sandringham-Wellington
- City:Brampton
- Type:Residential
- Style:Detached (2-Storey)
- Beds:4
- Bath:4
- Size:2000-2500 Sq Ft
- Basement:Finished (Sep Entrance)
- Garage:Attached (2 Spaces)
- Age:6-15 Years Old
Features:
- InteriorFireplace
- ExteriorBrick
- HeatingForced Air, Gas
- Sewer/Water SystemsPublic, Sewers, Municipal
- Lot FeaturesPublic Transit, School
Listing Contracted With: RIGHT AT HOME REALTY
Description
Nestled in a serene neighborhood of Brampton, this detached gem exudes charm and functionality. As you approach, the manicured lawn and well-maintained exterior hint at the care and attention to detail this property receives.Upon entry, the foyer welcomes you with warm tones and gleaming hardwood floors that flow seamlessly throughout the main level. The layout invites you to explore further, with the living room boasting ample space for relaxation and entertainment, illuminated by natural light filtering through large windows and Pot lights.The adjacent dining area transitions effortlessly into the gourmet kitchen, a culinary enthusiast's dream. Featuring sleek countertops, stainless steel appliances, and ample cabinet space, it's both stylish and functional. A sliding glass door leads to the backyard oasis, perfect for summer BBQs and al fresco dining.
Highlights
Upstairs, the second level hosts four generously sized bedrooms, each offering Laminate floors, closets, and large windows that frame views of the surrounding landscape. Don't miss your opportunity to make it yours!
Want to learn more about 14 Appleaire Cres (Bramalea Road And Countryside Drive)?

Christian Cujardo Sales Representative
Right at Home Realty Inc., Brokerage
Build Plus Equity
- (647) 504-8314
- (905) 637-1700
- (905) 637-1070
Rooms
Real Estate Websites by Web4Realty
https://web4realty.com/

